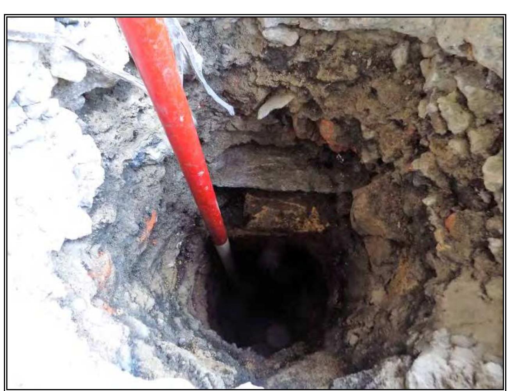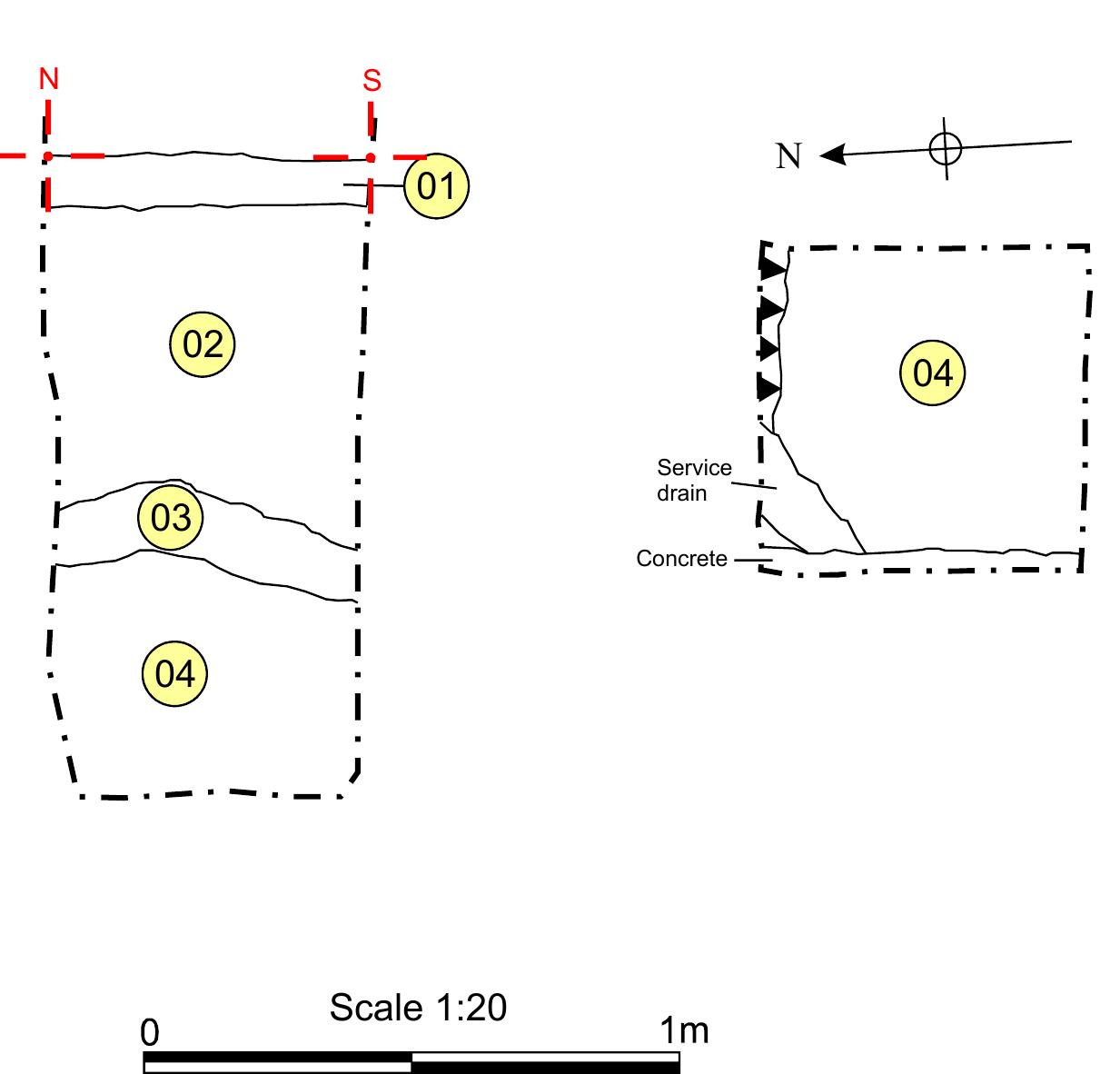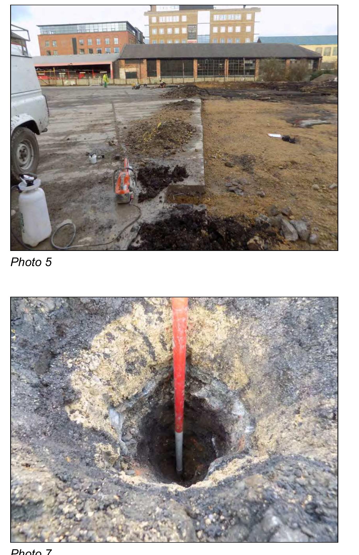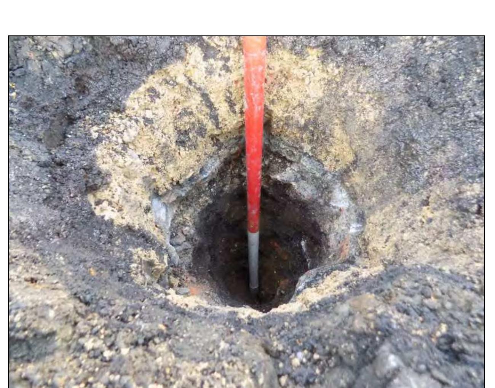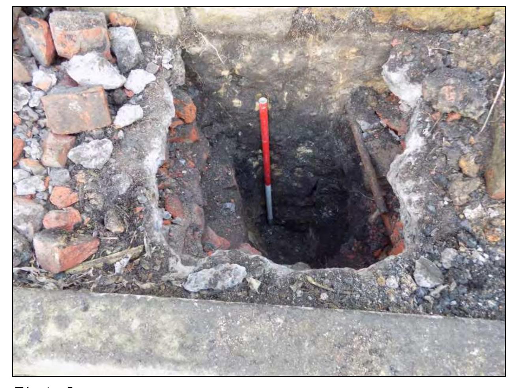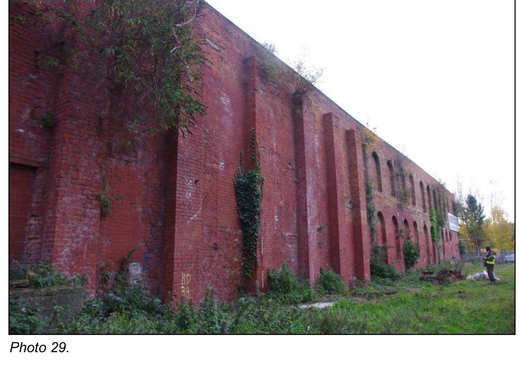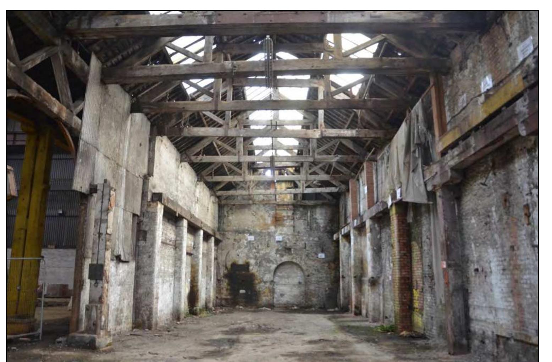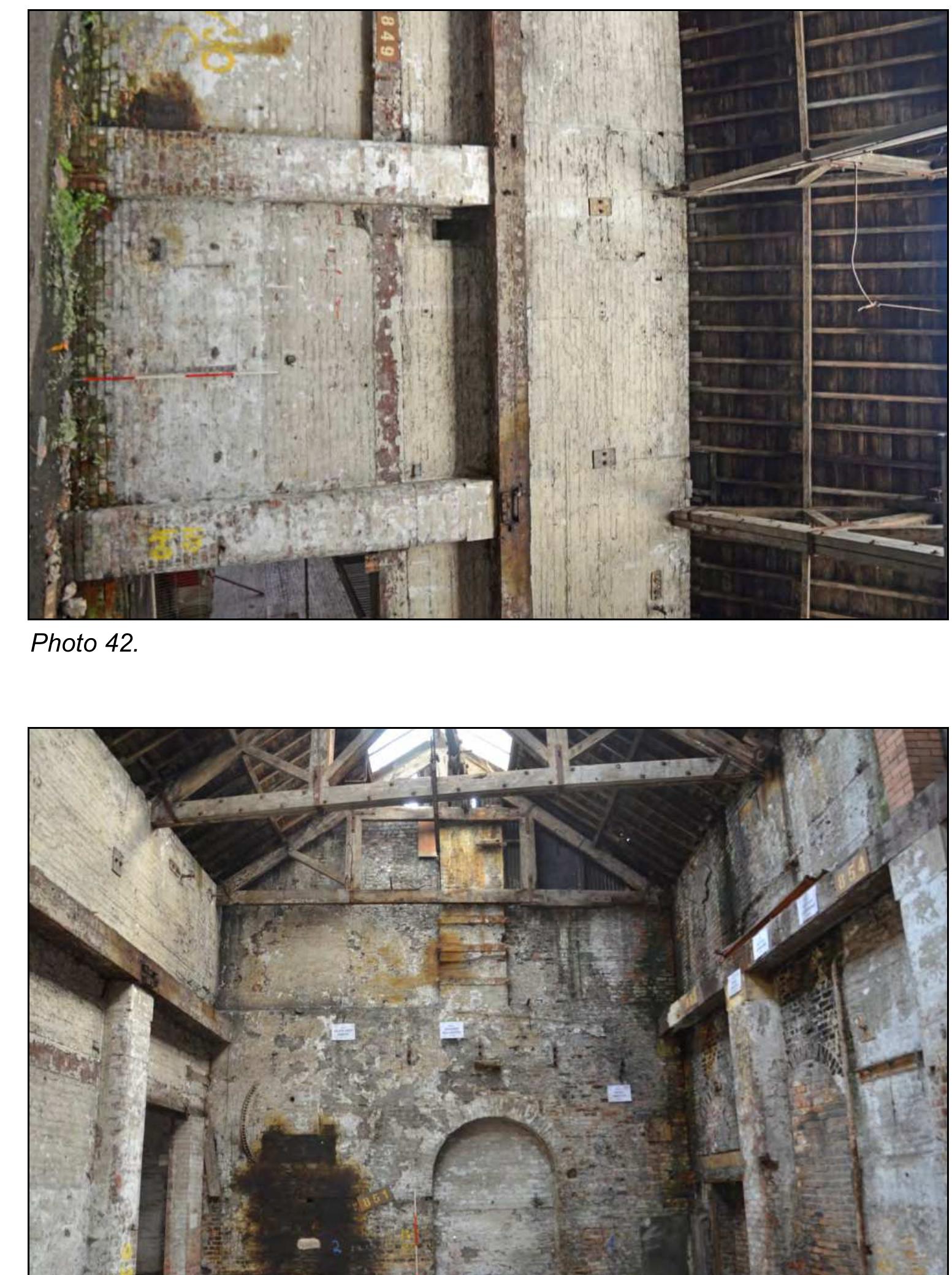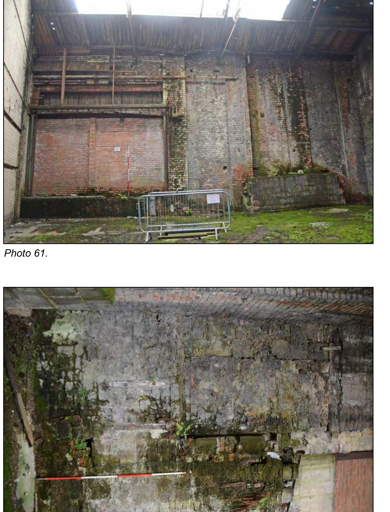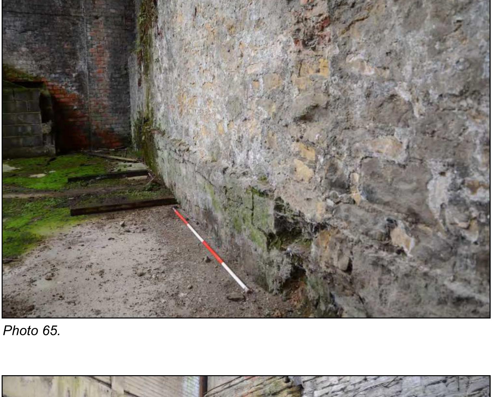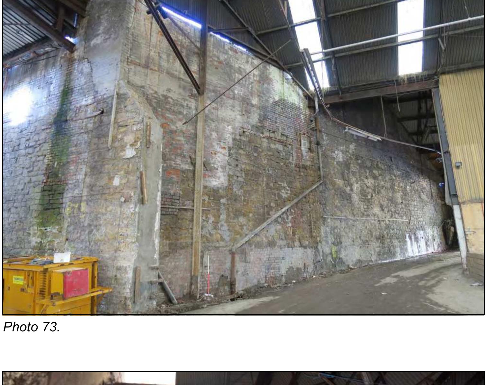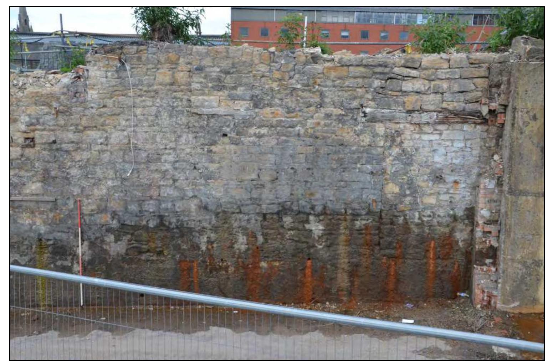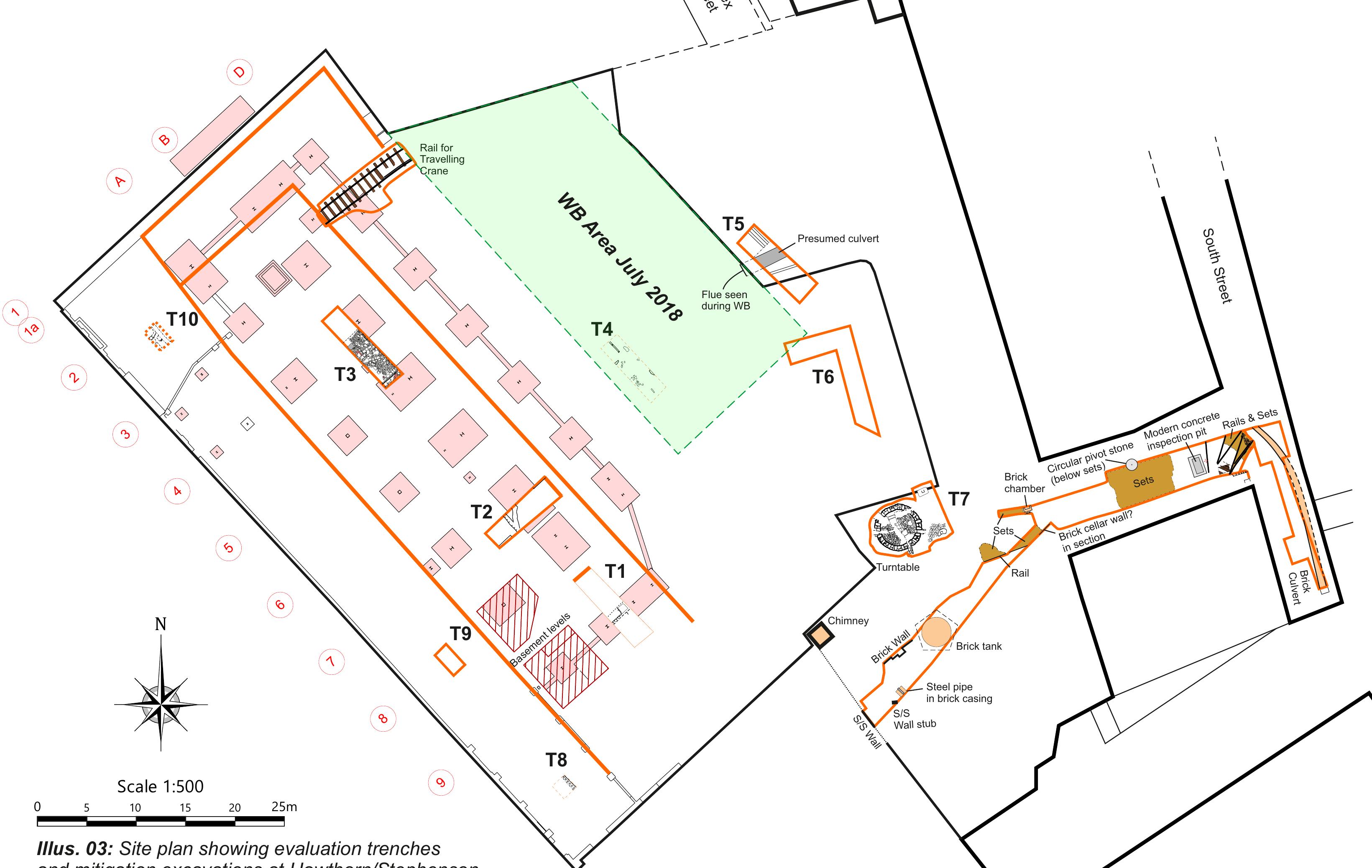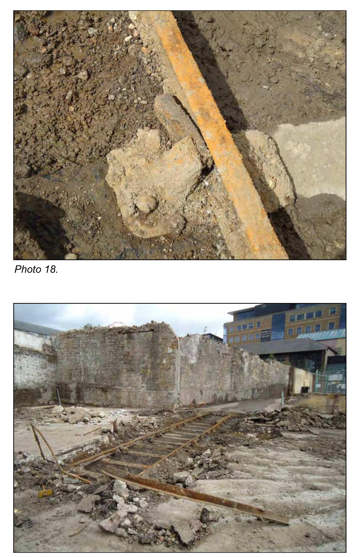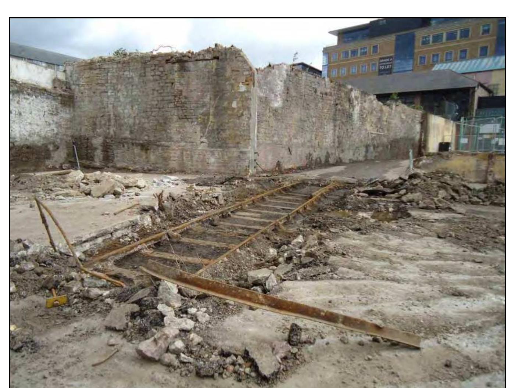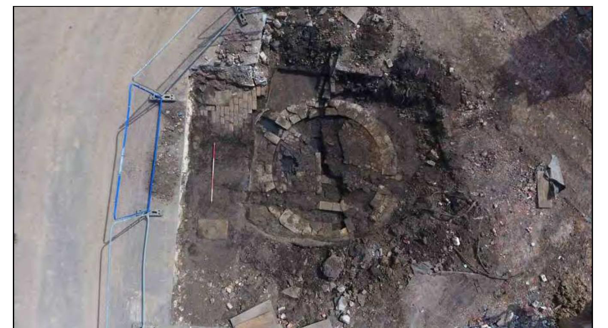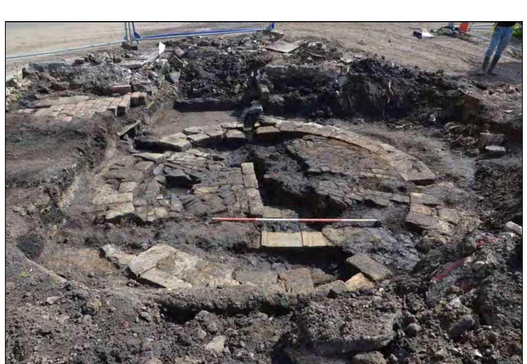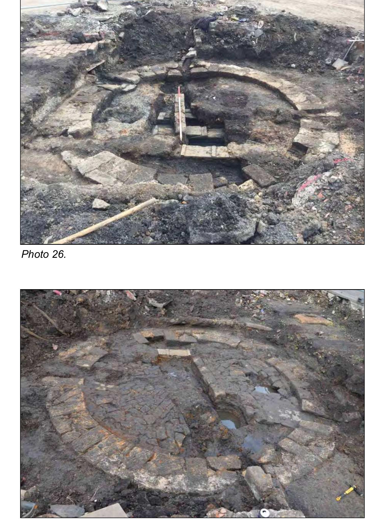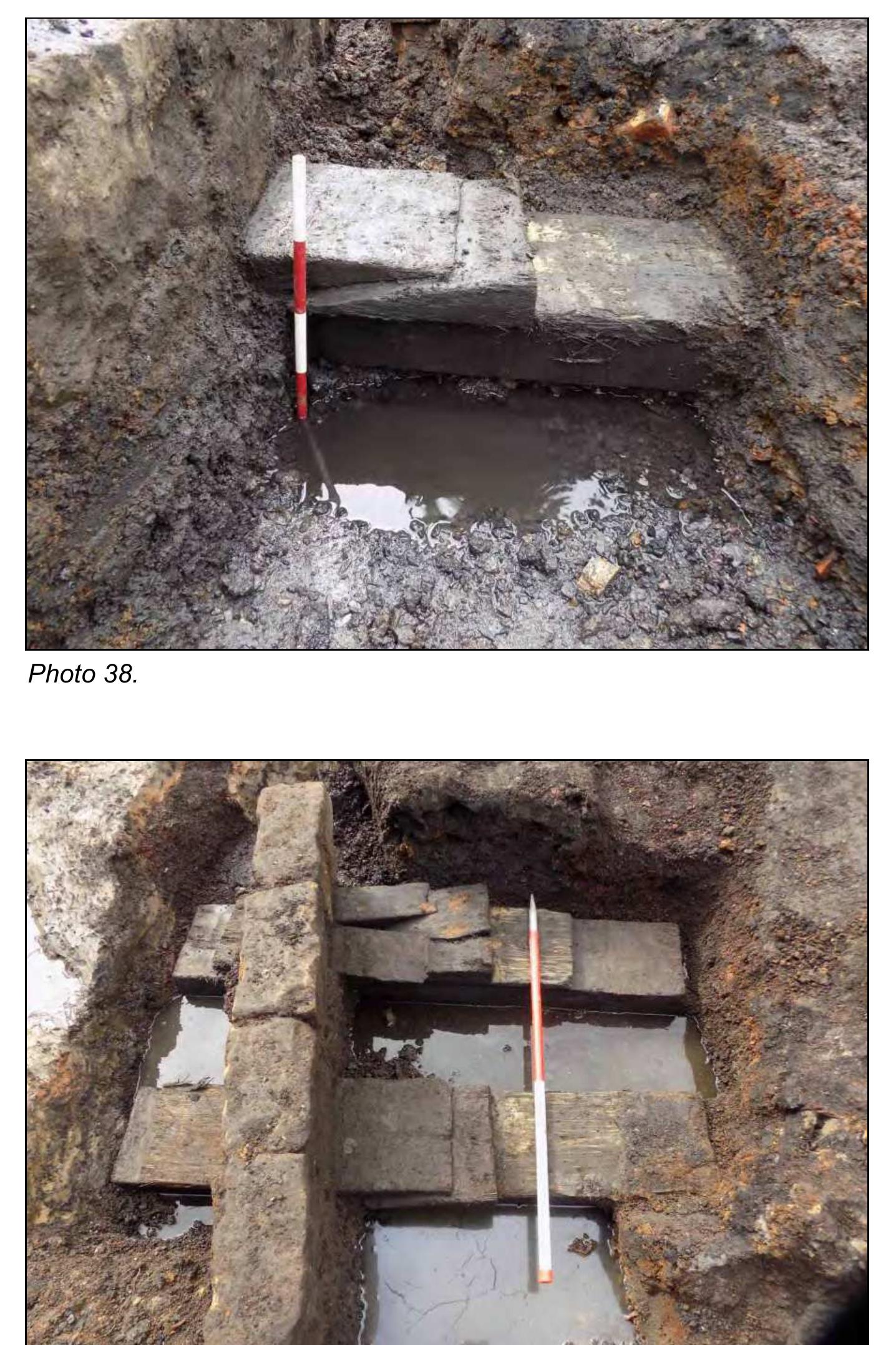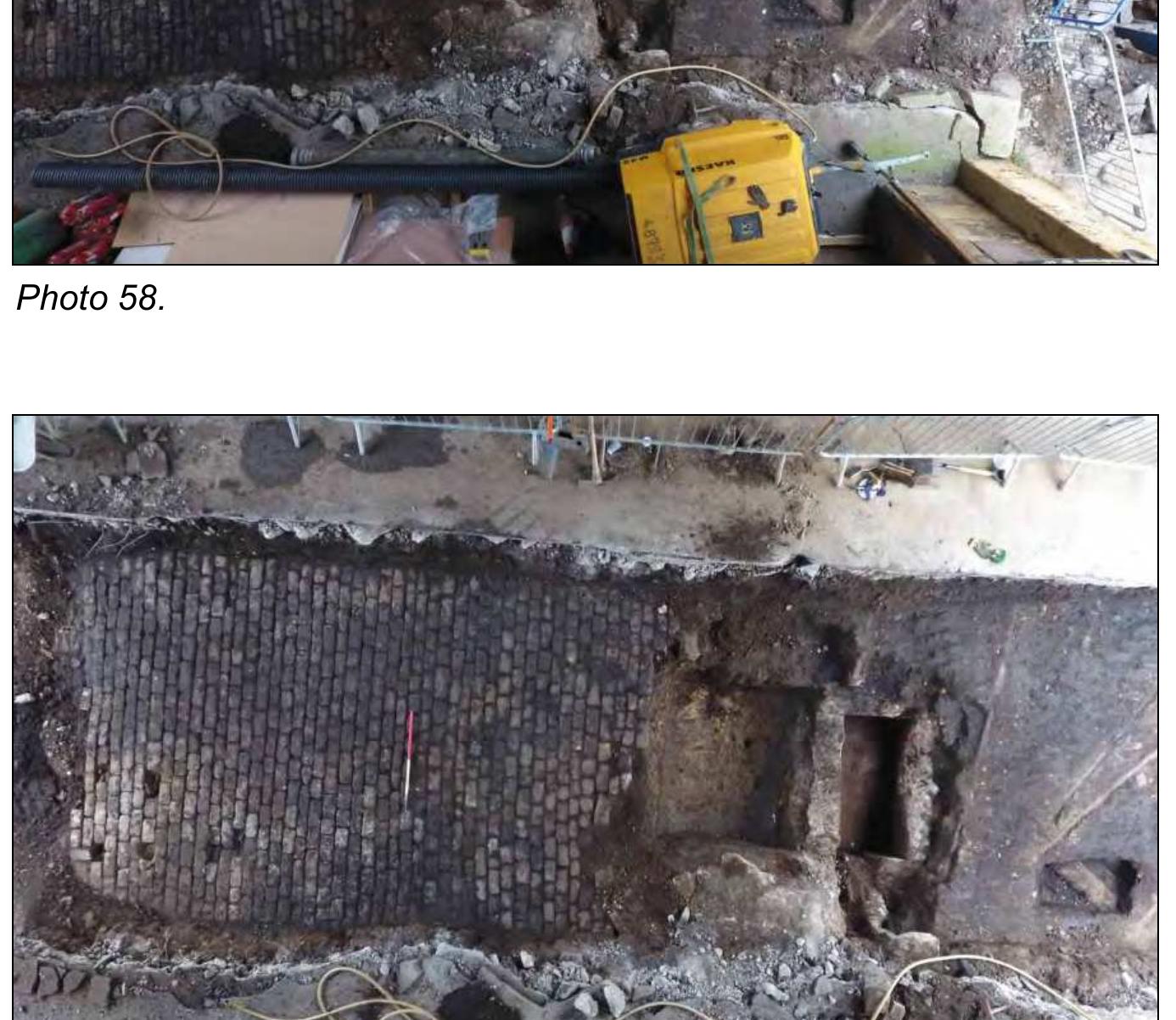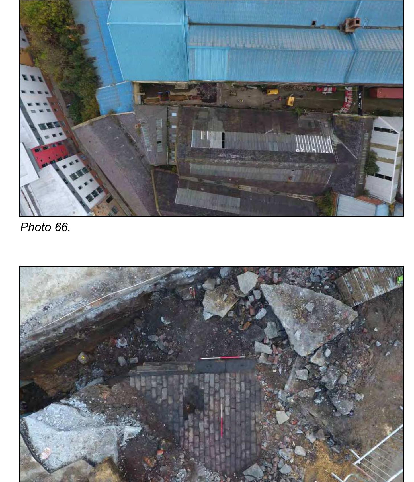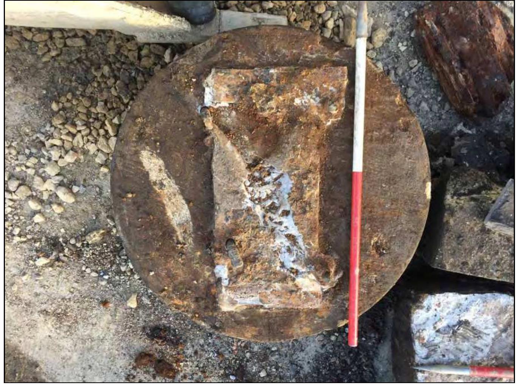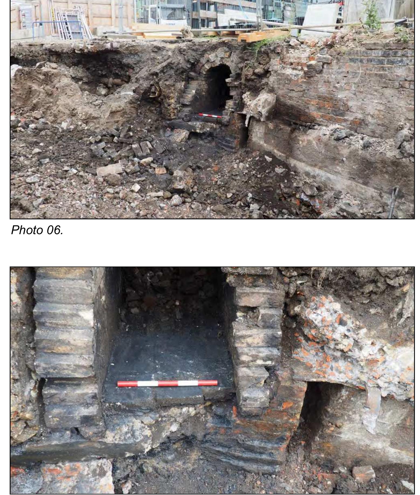TAP ResearchPaper252-NEWCASTLE Stephenson Quarter
2018, The Former Hawthorn Works, Stephenson Quarter, Forth Banks, Newcastle Upon Tyne: Historic Building Record, Archaeological Watching Brief, Archaeological Evaluation and Mitigation, 2017-18
Abstract
AI
AI
Archaeological monitoring at the site of the former Stephenson Engineering Works in Newcastle upon Tyne was undertaken in February 2017. The objective was to mitigate potential damage to archaeological remains during the geotechnical drilling and excavation processes. Conducted in response to Newcastle City Archaeologist's request, the monitoring aimed to evaluate the character of buried remains and guide future archaeological strategies at the site.
References (6)
- N Illus. 18: Plan of c.1830s railway turntable, Hawthorn Works, Newcastle 2017. Scale 1:40
- REFERENCES
- Entec, 2007, EIA Chapter 4 Archaeology and Cultural Heritage. Unpublished report held in the archive the Tyne and Wear Heritage Environment Record (TWHER).
- Nathaniel Lichfield & Partners, 2016, Heritage Impact Assessment. Unpublished report held in TWHER.
- PLB Consulting with Northern Counties Archaeological Services, 2001, Conservation Plan and Archaeological Assessment. Unpublished report held in TWHER. The Archaeological Practice, 2017, Archaeological Watching Brief During Ground Investigations at Hawthorn Works Site, Stephenson Quarter, Forth Banks, Newcastle upon Tyne. Unpublished report held in TWHER. Tyne and Wear Museums, 2005, Stephenson Quarter, Newcastle upon Tyne, Furnace and Sandstone Wall -Archaeological Building Recording. Unpublished report held in TWHER. Tyne and Wear Museums, 2005, Stephenson Quarter, Newcastle upon Tyne, Furnace and Sandstone Wall -Archaeological Building Recording, Addendum Report. Unpublished report held in TWHER. Tyne and Wear Museums, 2006, Stephenson Quarter, Newcastle upon Tyne - Archaeological Evaluation. Unpublished report held in TWHER. Warring and Netts, 2005, Measured Building Surveys of Listed Buildings. Unpublished report held in TWHER.
- Warring and Netts, 2008, Assessment of Listed Buildings Report. Unpublished report held in TWHER. APPENDIX 1: Photographic Record for Archaeological Evaluation Photo 1: View of Trench looking south-east. Photo 2: View of Trench looking west. Photo 3: Detail of sandstone flag in Trench 1, view looking south-west. Photo 4: View of Trench looking north-west. Photo 5: View of Trench looking north-east. Photo 6: View of Trench looking south-east. Photo 7: View of Trench looking south-east. Photo 8: View of Trench looking north-west. Photo 9: View of Trench looking north-west, detail. Photo 10: View of Trench looking south-west at structural detail. Photo 11: View of Trench looking south-east, detail. Photo 12: View of Trench looking south-west at SE end of trench. Photo 13: View of Trench looking north-east at detail of square drain. Photo 14: View of Trench looking north-east. Photo 15: View of Trench looking vertically at detail of square drain. Photo 16: View of Trench looking at excavated detail of square drain. Photo 17: View of Trench looking at excavated detail of square drain. Photo 18: View of Trench looking north-west. Photo 19: View of Trench looking north-west, detail. Photo 20: View of Trench looking south-east. Photo 21: View of Trench looking south-east at brick floor. Photo 22: View of Trench looking south-east. Photo 23: View of Trench looking east at culvert detail. Photo 24: View of Trench looking west. Photo 25: View of Trench looking north-west. Photo 26: View of Trench looking west. Photo 27: View of Trench looking south-east. Photo 28: View of Trench looking north-west. Photo 29: View of Trench looking north. Photo 30: View of Trench looking east. Photo 31: View of Trench looking south. Photo 32: View of Trench looking south-east. Photo 33: View of Trench looking north-east. Photo 34: View of Trench looking north-east, detail of brick wall. Photo 35: View of Trench looking south-west. Photo 36: View of Trench looking north-west.
 Richard Carlton
Richard Carlton

